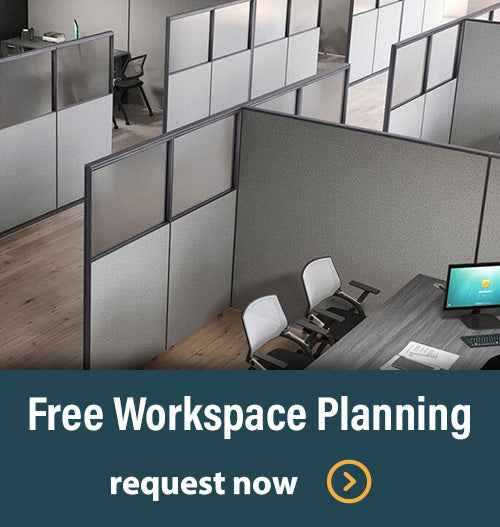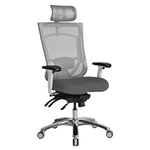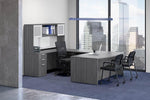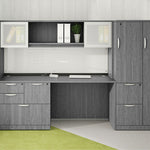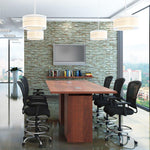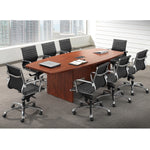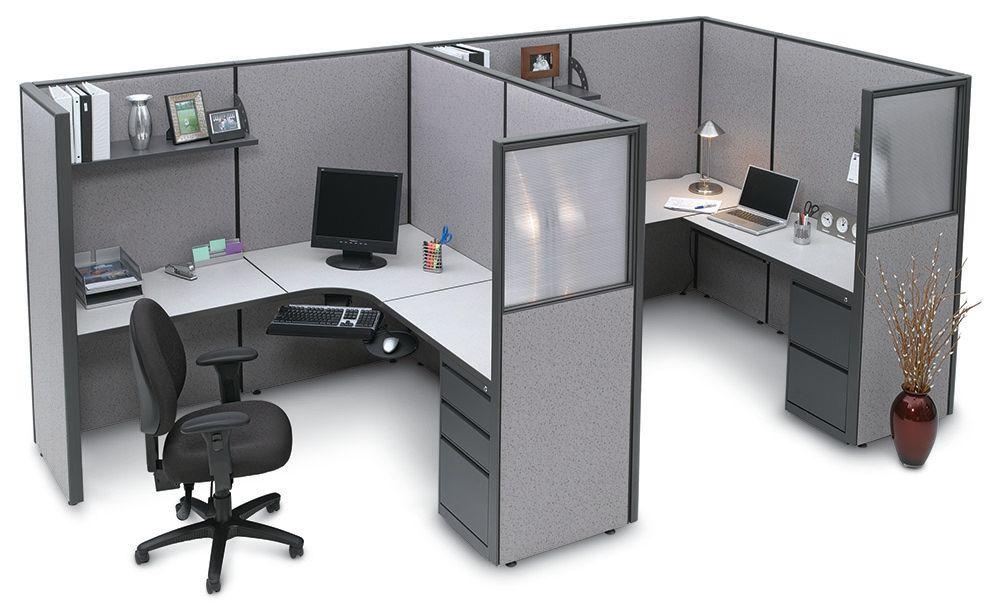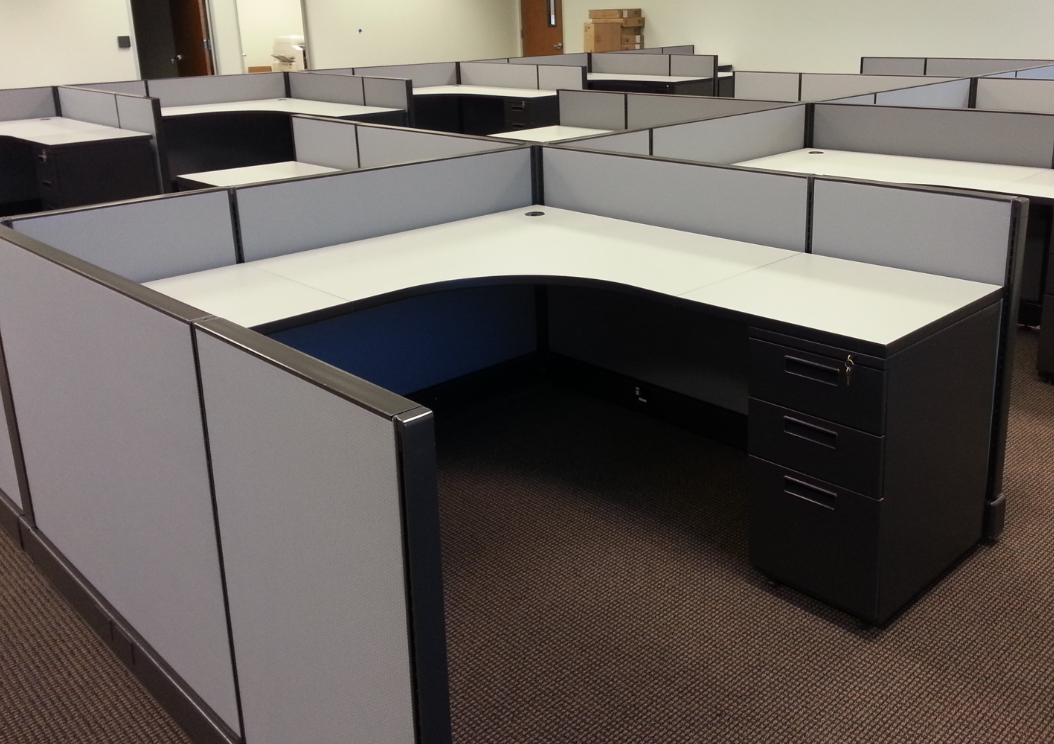Love it or hate it, the open-office layout has become a staple in modern workplace design. While it often sparks strong opinions (cue the noise-canceling headphones), the idea behind open offices goes deeper than just removing cubicle walls.
So where did it all start and why do so many businesses still opt for open spaces? Let’s take a look at the strategies and intentions behind the open-office concept.
A Quick History Lesson
The open-office concept isn’t as modern as we might think. It dates back to the early 20th century, when companies like Frank Lloyd Wright’s design for the Larkin Administration Building in 1906 emphasized large, open floors. But the real shift came in the 1950s and ’60s, with Germany’s Bürolandschaft (literally “office landscape”) movement.
This approach encouraged flexible layouts designed to promote collaboration and communication, breaking away from rigid, hierarchical setups where executives had offices and everyone else worked in silos.
The Strategy Behind the Layout
The modern open-office design is rooted in a few key ideas:
1. Enhanced Collaboration
When people work in close proximity without physical barriers, the theory is they’re more likely to brainstorm, communicate freely, and solve problems together. No doors to knock on, no intimidating walls, just shared space and shared ideas.
2. Transparency and Equality
Open layouts reduce visible hierarchies. Everyone (managers and junior staff alike) works side-by-side. This can create a sense of transparency, accessibility, and equality within the organization.
3. Flexibility and Scalability
Open offices can be reconfigured more easily than traditional layouts. As teams grow or shift, workspaces can adapt without the need for major renovations.
4. Cost Efficiency
Fewer walls and private offices typically mean lower construction and maintenance costs. Open layouts also allow more people to fit into a given space, which can reduce real estate expenses.
The Other Side of the Coin
Despite the original intentions, research has shown that open-office spaces don’t always deliver on their promises.
-
A 2018 study published in Philosophical Transactions of the Royal Society B found that face-to-face interactions in open offices actually dropped by 70%, as employees turned to digital messaging to compensate for lost privacy.
-
Noise and distractions can hurt productivity and job satisfaction. According to a 2019 survey by Harvard Business Review, 58% of high-performance employees said they needed more quiet at work.
-
Employees may feel they’re constantly “on display,” leading to increased stress and reduced focus.
A More Balanced Approach
Today, many companies are taking a hybrid approach, combining the open-office layout with quiet zones, meeting pods, phone booths, and collaboration hubs. The goal? To provide flexibility so employees can choose the environment that suits the task at hand.
It’s less about sticking to one rigid design and more about creating a dynamic workspace that serves real human needs.
The open-office concept started with good intentions: to promote openness, creativity, and connection. And while it hasn’t been a perfect solution, it sparked an ongoing conversation about how our environments affect how we work.
At the end of the day, great office design isn’t about being trendy, it’s about being intentional. Let USDO help you design the perfect office concept for your company; give us a call at 877-226-2244 or visit us at usdiscountofficefurniture.com.


